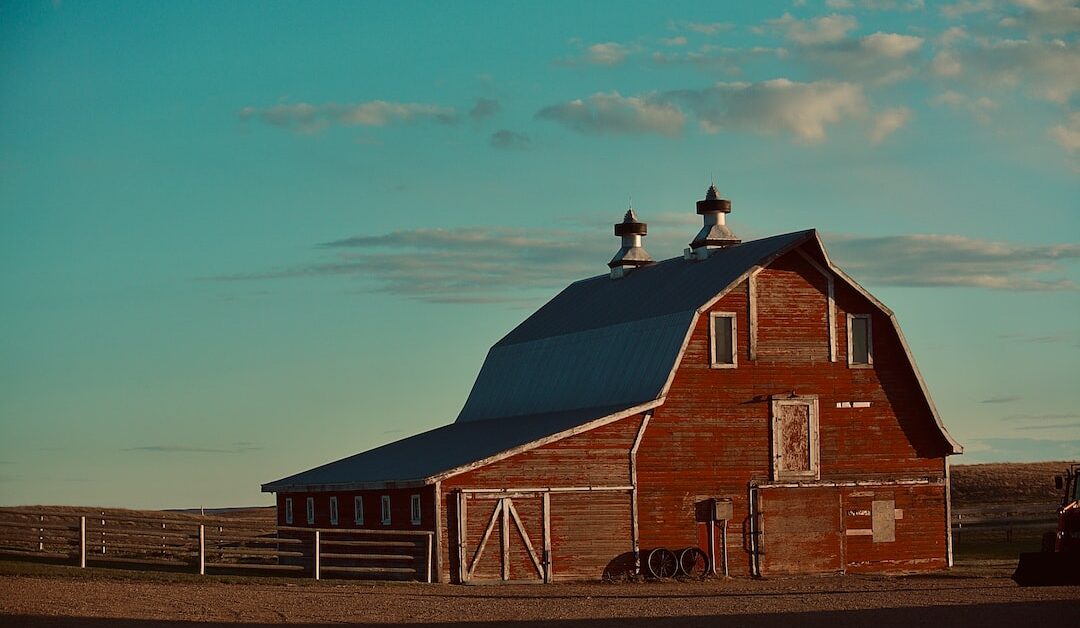Location is the most crucial factor in real estate; as the saying goes, “location, location, location.” This also holds for pole barns.
The location of a pole building will affect how convenient it is to access and use. The site should be flat and level to ease maneuvering vehicles and equipment into the structure. It should also have adequate drainage to keep moisture from accumulating within the structure.
Materials
Pole barns are a staple of farm life, protecting livestock, equipment, and produce. They are also used for storage, hobby shops, and auto-repair garages. A skilled builder utilizes durable materials that can withstand years of exposure to the elements and frequent usage.
Ideally, the pole barn builder will use pressure-treated wood. Newer preservatives are less toxic than CCA but still corrode fasteners. The pole barn builder should use galvanized nails and screws to prevent this.
Another important material is the roof sheathing. The sheathing must be durable enough to hold snow loads and resist the rigors of rain and wind. Metal roofing is preferred for its durability and installation speed. It also eliminates the need for weight-bearing poles in the center unless a dividing wall is planned.
Insulation keeps a barn comfortable and reduces energy costs. Reflective insulation is the most cost-effective, but foam or cellulose can also be used. The insulation should be vapor retardant to avoid condensation that can damage stored items and promote mold or fungus.
Structural Design
Pole buildings are highly configurable and can be built to a homeowner’s specifications. Additionally, they can potentially be more economical than other construction methods due to their reduced material usage. Adding more components like plumbing or electricity will increase the overall building costs.
Post framing, or pole barn construction, is a simplified building method that uses large poles or posts buried in the ground to provide vertical structural support and wood sidewall girts to provide horizontal support. This approach to the building offered an affordable alternative to traditional timber framing and was developed in the 1930s as agricultural practices shifted from horse-drawn to engine-powered farm equipment.
A key advantage of pole buildings is that they don’t require a concrete foundation, which cuts down on excavation and substantial fees. This also allows the buildings to be erected in areas unsuitable for a standard stick-built structure. This flexibility in location can also help lower energy costs. If you are using your barn to stable your horses, you should contact professional equestrian building manufacturers to help you design and build the right barn for your needs.
Site Preparation
The first step in getting your pole barn is choosing where it will be constructed. Site preparation includes clearing the area, removing existing structures, and leveling the pad.
Choosing a flat space on higher ground is essential so water drains away from the building. Otherwise, puddles could develop, making them a breeding ground for insects and a nuisance to traverse.
Another critical factor is the type of fill material. Sand or fine gravel is the best material underneath the concrete slab because it can be smoothed and compacted uniformly to form a solid, stable base for your building.
Installation
A pole barn’s more significant structural members allow for more space between walls than traditional stick-frame stud wall systems, allowing homeowners to add insulation that helps meet energy code requirements. Insulation also helps combat condensation, which can damage a structure over time.
Pole barns are versatile enough to meet various needs and can be finished with everything from concrete to wainscot to cupolas and more. Many homeowners have a specific look in mind for their pole barns, and the options are nearly limitless.
During construction, pole barn builders should follow building codes and written, adopted, or required state and local laws. They should provide a licensed engineer stamp identifying critical building components on all drawings. Additionally, they should help homeowners determine if their property is zoned for pole buildings before construction begins. This can save a lot of time and money in the long run. A permit is typically required, and the location must be cleared of any trees or other obstructions that could interfere with construction.


